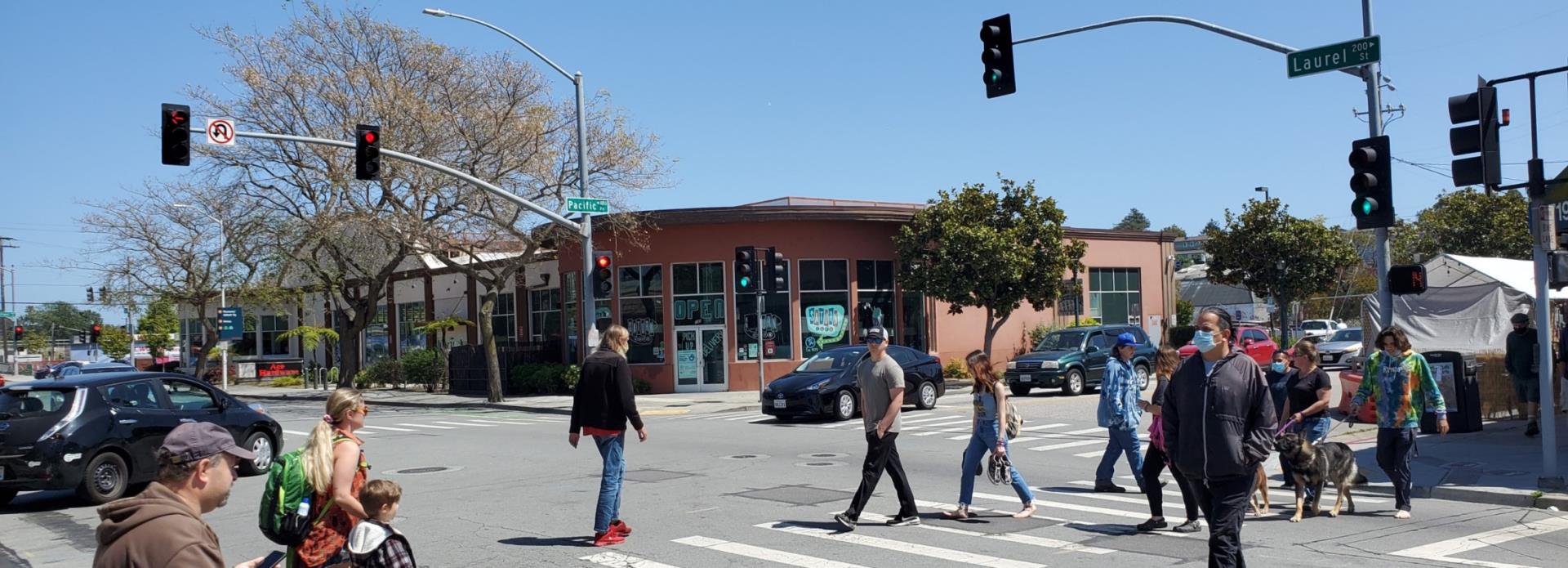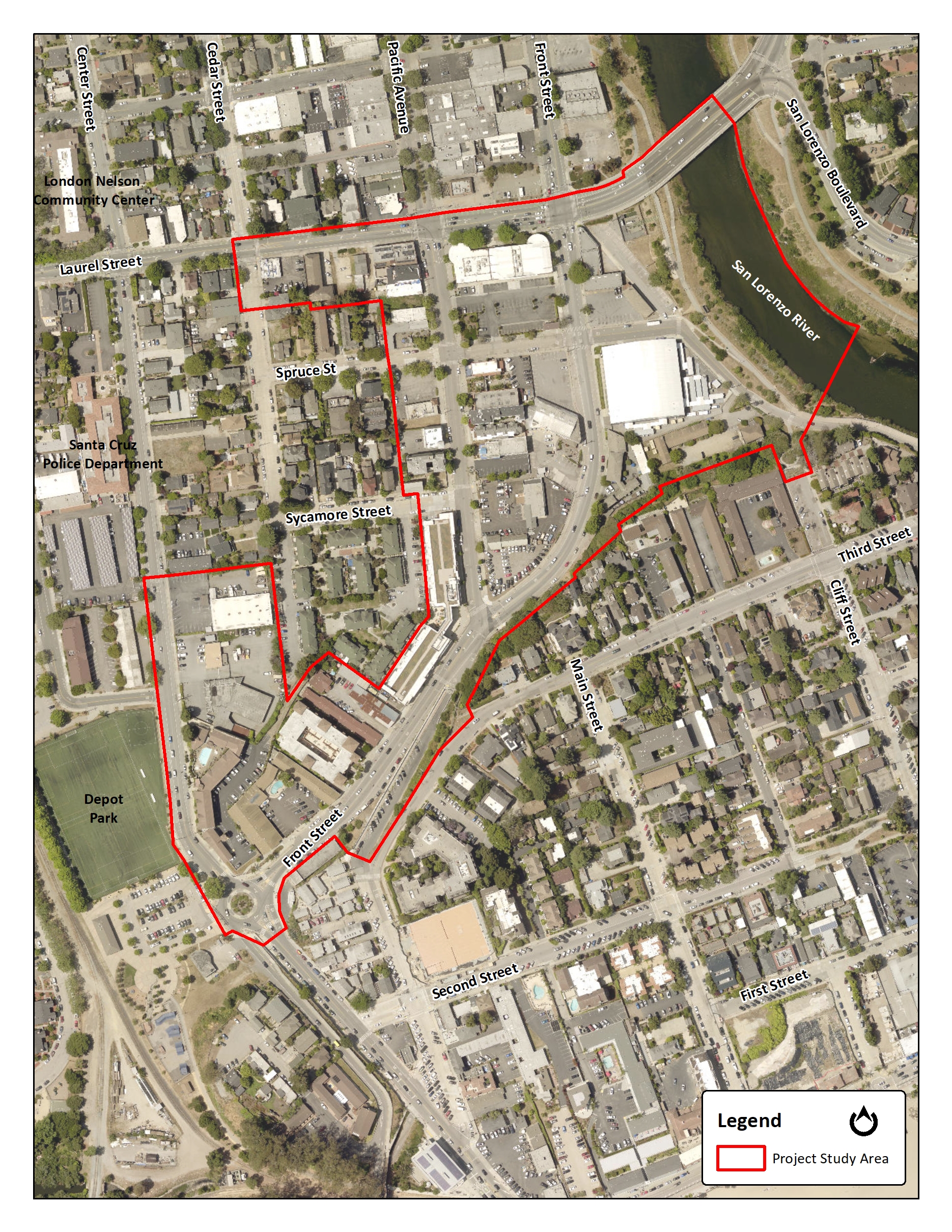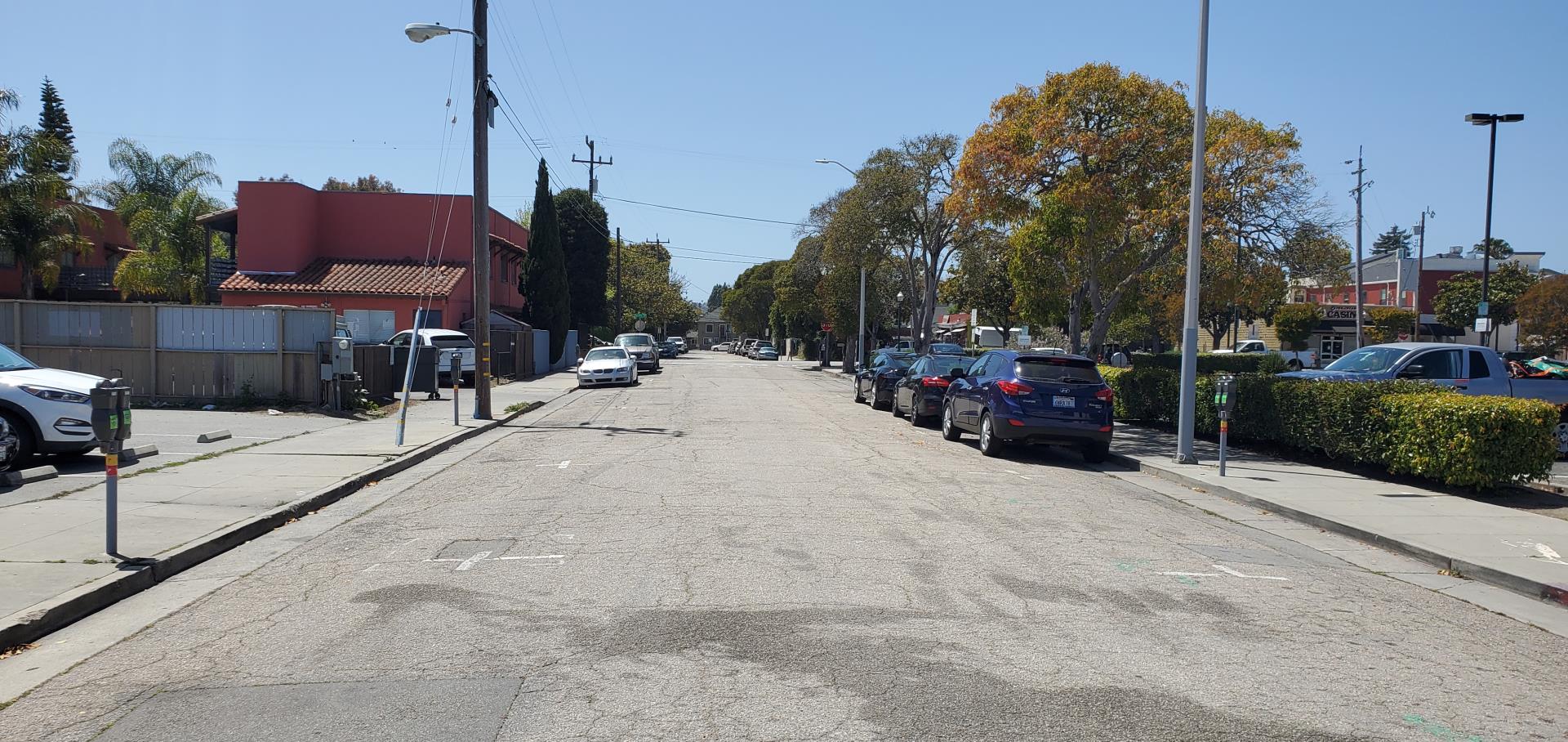Downtown Plan Expansion

Public Hearings
The Downtown Plan Expansion is nearing completion. Public hearings before the City Planning Commission and the City Council will take place in April and May 2025. The City Planning Commission will make a recommendation to the City Council to either approve, approve with amendments, or reject the proposed expansion of the Downtown Plan boundaries, the 25% increase in development capacity, and the proposed amendments to policies affecting the Downtown and South of Laurel neighborhoods, along with a recommendation regarding certification of the Environmental Impact Report. The City Council will consider the recommendation of the Planning Commission when taking final action on the proposed project.
- Planning Commission Public Hearing
- City Council Public Hearing
Following action by the City Council, should the Council vote to approve the project in some form, the final step will be to submit certain portions of the proposal that relate to the Local Coastal Program (LCP) to the California Coastal Commission for review. Should the Coastal Commission approve the project in some form, the approved proposal will take effect immediately upon final action by the Coastal Commission. Staff currently anticipates review from the Coastal Commission in late summer or fall of 2025.
Environmental Review
The Final Environmental Impact Report (EIR) is now available for review on the City's CEQA webpage, linked below. The public review comment period closed on February 21, 2025, and the Final EIR includes responses to those comments and edits to the Draft EIR prompted by comment review.
The California Environmental Quality Act (CEQA) requires that the Final EIR is available to decision makers and the general public no later than ten (10) days prior to final action on the proposed project. The City Council will take final action on the Downtown Plan Expansion as part of a public hearing, currently scheduled for Tuesday, May 13, 2025 (date subject to change). The April 15, 2025 release of the Final EIR falls within that required timeline based on the current schedule.
EIR and Draft Plan
- Final EIR with Responses to Public Comments
- Public Hearing Draft of Appendix 8, South of Laurel Area(PDF, 9MB)
- Proposed amendments to the existing Downtown Plan,
- April 2025: Public Hearing Draft, Chapter 4, Development Standards and Design Guidelines(PDF, 4MB)
- January 2025: Chapter 4, Development Standards and Design Guidelines(PDF, 3MB)
- Draft Environmental Impact Report and Appendices
- Local Traffic Analysis*(PDF, 15MB)
(*Traffic analysis is not required by CEQA and is prepared by the City as part of compliance with our 2030 General Plan.)
Project Overview
The City of Santa Cruz is embarking on a planning study to consider future redevelopment of the area south of Laurel Street. City objectives include:
- Providing additional affordable and market-rate housing in the downtown,
- Creating public amenities like parks, public plazas, or better pedestrian infrastructure,
- Improving the connection to the San Lorenzo River and beach areas, and
- Creating new economic opportunities for local businesses and workers
- Coordinate with the Santa Cruz Warriors to construct a new permanent arena.
A complete list of project objectives can be found below under Project Objectives.
Upcoming Events
EVENTS LIST
Study Area
 The southern boundary of the City's current Downtown Plan is Laurel Street. The City is interested in extending the boundary south, generally to the Depot Park roundabout. The project study area represents the area for consideration to include in the Downtown Plan. (Enlarge Map(PDF, 796KB))
The southern boundary of the City's current Downtown Plan is Laurel Street. The City is interested in extending the boundary south, generally to the Depot Park roundabout. The project study area represents the area for consideration to include in the Downtown Plan. (Enlarge Map(PDF, 796KB))
Project Objectives

The following objectives have been identified by the City for the project:
- Increase the total number of housing units that can be built in the City by adding capacity for multi-family housing
- Create opportunities for public amenities and infrastructure including parks, the Santa Cruz Riverwalk trail, or other spaces for community use
- Better connect downtown with the river and beach areas, which will:
- Give the community better access to the river and beach
- Help visitors see more of Santa Cruz, including its local businesses
- Work with the Warriors to establish design standards and use allowances that accommodate potential development of a permanent arena facility
- Create new economic opportunities for local businesses and workers
- Generate new tax revenue for the City
- Improve the pedestrian experience through thoughtful urban design measures
At their June 14, 2022 meeting, the City Council directed staff to prepare an Environmental Impact Report (EIR) analyzing the potential for environmental impacts of the Downtown Plan Expansion, and to study the following features as part of the project:
- A minimum of 1600 housing units;
- Maximum heights not to exceed one taller building of 175 feet and three additional building components not to exceed 150 feet, with each height being inclusive of anticipated height increases associated with a 50% density bonus and with the taller building elements comprising only a portion of shorter podium building forms;
- An option for auto circulation including the permanent closure of Spruce Street east of Pacific Avenue;
- The creation of new civic space in the closed Spruce Street right of way;
- Enhanced pedestrian connections between the Downtown and the beach;
- Options for the location of a permanent arena facility for the Santa Cruz Warriors, with a preferred location being on the south side of Spruce Street between Pacific Avenue and Front Street.
The development scenario described by this Council motion has been mapped and illustrated(PDF, 2MB). This scenario will be the basis of the analysis conducted for the EIR, and will be the foundation of the policies and standards that are drafted into the amendments that will be proposed to the City's Downtown Plan, General Plan, Municipal Code, zoning map, Local Coastal Program and Implementation Plan, and Beach-South of Laurel Area Plan.
On January 10, 2023, the Santa Cruz City Council provided additional direction to staff, replacing the above direction in part and adding to it. The City Council directed staff to study a development option that:
- Includes a maximum of 1600 housing units
- Limits heights of the tallest parts of buildings to no more than 12 stories, inclusive of any density bonus incentive
- Achieves a full 20% of the total number of housing units built as permanently below-market-rate affordable housing units
Further, the City Council directed that the EIR should continue studying a maximum of 1800 housing units as one of the development alternatives. EIRs typically consider two to three development alternatives for this type of project.
Local Resources and Links
- Santa Cruz Downtown Plan,The existing plan for Downtown Santa Cruz - originally drafted following the 1989 Loma Prieta Earthquake and updated several times since then - dictating allowed uses, building forms, and urban design standards for Cedar Street, Pacific Avenue, and Front Street between Water Street and Laurel Street.
- Beach and South of Laurel Area Plan, Existing land use and urban design plan for the neighborhoods south of Laurel Street and including the Beach Area.
- City General Plan, City document that governs all development in the City and sets goals and a vision for the future of Santa Cruz.
- City Housing Element(PDF, 4MB), A chapter of the City's General Plan, required by state law to be updated every seven years, that makes a plan for accommodating the allocated number of housing units assigned by the State.
- Santa Cruz Municipal Code, the local Zoning Ordinance is Title 24 of the Santa Cruz Municipal Code.
- Santa Cruz Voices on Housing, City of Santa Cruz project to solicit, document, and implement ideas to positively affect the availability and stability of housing for local residents.
- City Council Legislative Update, Item #1 on 11/4/2020 City Council Agenda. Staff report from November 2020 reporting on the many state housing bills that have taken effect in the past three years.
Question or Comment?
Thank you for your interest in the Downtown Plan. Please provide any project related question or comment in the fields provided. Your comment/question will be automatically directed to the City Planner assigned to this project. Please note that questions and/or comments entered here are public information and subject to release in accordance with the Public Records Act.
FORM EMBED
Available for Review
Environmental Review (CEQA)
Project Discovery
Development Scenarios
Open House Materials:
FAQs
What defines public amenities?
Amenities are resources or facilities provided for public use. Some examples include parks, the Santa Cruz Riverwalk trail, and other spaces for community use. Typically these facilities are created by the local government, but sometimes they are the result of a partnership with a private entity.
What is affordable and market-rate housing?
When used by City staff and consultants, the term "affordable housing" refers housing that is available at rents and prices below the market rate, usually defined relative to the income level of residents. This form of housing typically receives some form of government subsidy to keep rents low and residents must qualify to rent or buy the units based on their household income.
Market-rate housing is residential units that are rented and sold at market rates, not subjected to sales or rental restrictions and not typically benefiting from any public subsidy intended to change rental rates or sale prices.
What kind of economic opportunities will this project spur?
Creating new development standards and design guidelines for the expansion area will result in an evolution of the Lower Pacific area, drawing more visitors and producing more economic activity for existing and new businesses. Depending on the vision the community has for the area, these economic opportunities could be either modest or significant, could focus on a specific sector like arts and entertainment, or be more general. What is certain is that there will be new opportunities for local businesses to grow and for new employment opportunities to be attracted to the area.
What kinds of connections will be provided between Downtown and beaches?
New multimodal connections including bicycle lanes, pedestrian trails, and even shuttles could be introduced to give the community better access to the river and beach. We want to hear from the community and visitors about what kinds of connections will be most helpful and appealing.