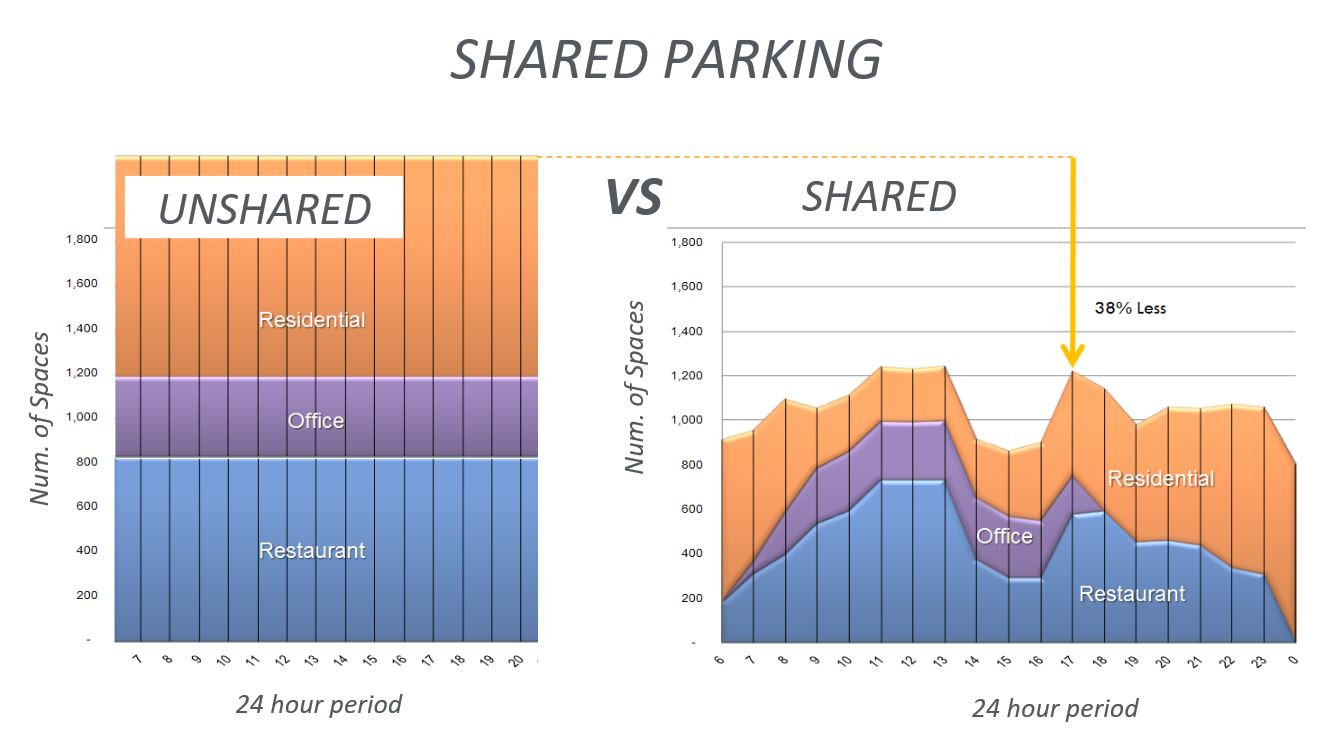Fewer Parking Lots and Driveways = More Housing and Retail Space
The Downtown Library & Affordable Housing Project consolidates parking into one structure, creating a more pedestrian friendly space with continuous retail frontage. Consolidating parking into a structure also implements the City's goal of using surface lots for the development of more housing units.
There are several surface lots downtown currently used for parking. Most of the lots have been identified for potential future projects, primarily housing. The Downtown Library & Affordable Housing Project will include parking to serve the mixed uses for the building itself, as well as proposed parking to replace the surface parking lots that will be replaced with downtown development projects.
9.22.22 The Downtown Commission received an updated Report(PDF, 449KB) on the Downtown Parking District Supply and Demand it can be viewed.
Shared Parking Model
In the Downtown, public parking is provided by the City of Santa Cruz through the Downtown parking district. The District was formed in 1956 to provide shared parking for Downtown users: customers, employees, owners, and residents. The District operates on a shared parking concept. The shared model allows for a single parking space downtown to be used by multiple users. Think of a parking spot on Walnut Ave, one spot can be used by a patron of Walnut Ave Cafe, then by a visitor to Petroglyph, a happy hour goer at Soif, and then overnight by a resident of one of a downtown apartment. Outside of the downtown district, each of these businesses would need to provide its own parking.
Parking requirements in the downtown are 30-70% lower than anywhere else in the City.
The shared supply model makes for a much more efficient use of space in our urban city center. Valuable land downtown can be used for housing and other higher and better uses than car storage.
The graphic below shows the reduced number of parking spaces required in a shared parking model versus an unshared model where each business needs to provide its own parking. In the outside the downtown example to the left you can see that 1,800+ spaces are needed, versus the downtown example to the right where 38% fewer spaces are needed to meet a similar need.

Parking Supply and Demand
In Downtown Santa Cruz, we currently have a total supply of 2,950 public parking spaces. Of these, 815 are on street parking spaces and 2,135 are off-street spaces in lots and garages. With this existing supply, the demand for existing uses downtown regularly exceeds the available supply. This results in folks circling as they look for parking, which contributes to great emissions.
Demand for parking comes from people who live, work, shop, and visit downtown. Supporting downtown residents, businesses, cultural institutions, and vibrancy means providing an appropriate number of parking spaces while also promoting alternatives to the automobile. Learn more about the City's alternative transportation program: GoSantaCruz.
In looking to maintain a healthy, vibrant downtown we must look to what our future needs will be, plan for those needs, and execute policy and changes based on shared vision and goals.
In the coming years, the city expects new development to occur downtown. Much of this new development will be adding much-needed new housing units to help address our housing crisis, along with new and expanded businesses, retail, and restaurants. These new uses will increase the demand for parking downtown.
At the same time, many existing surface lots will go away to provide the land needed for this redevelopment to occur. With this projected development, the City stands to lose between 316-450 Off street parking spaces from existing surface parking spaces over the next 5-10 years plus an additional 50-60 On Street parking spaces to the updated Parklet/ Outdoor Dining Program.